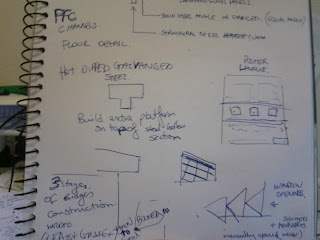Well the Saturday meeting did not eventuate. I had tried to email all group members, however as the morning went on, no one was contactable.
I decided that something had to be started so I spent quite a few hours on Saturday putting down into text what I believed was the summary of what we had all discussed at last tutorial. I managed to finish the 300 word text component of the assignment and forwarded it onto the other team members for comment along with some extra information I had found on the Story bridge.
Mainly I was quite interested in the materials - where and by who they were fabricated by.
Source:
Source:
Source:
http://bishop.slq.qld.gov.au/view/action/singleViewer.do?dvs=1331947411958~60&locale=en_GB&metadata_object_ratio=7&show_metadata=true&VIEWER_URL=/view/action/singleViewer.do?&DELIVERY_RULE_ID=10&frameId=1&usePid1=true&usePid2=true
In response to the info I sent, Tope replied with the idea that maybe our floor could be construted out of glass with and that experience that the user of the folie would have would be related to learning about the experience of the workers. In the sense that the workers had to walk across steel beams, high up in the air without safety equipment. Possibly the experience or learning would be to do with learning about that experience of the workers who built the bridge with their own hands.
After not hearing from other members I contacted Tope and mentioned that it was probably too late in the day and that we should re-schedule to Sunday. I originally had changed my weekend to fit in with the Saturday meeting but then found myself working the whole weekend on the project.
Tope and I managed to meet on Sunday at uni and we discussed a draft form that Josh had emailed through, and decided that we needed something a bit more substantial than his 5 min sketchup model to be able to communicate our ideas. We decided that the text I had compiled was to used on final panels and I would model something up in Revit. We agreed that the views of the bridge and the experience within (glass floor, visible steel floor structure and some kind of platforms for the user to physically walk on) were going to be the basis of our concept.
Josh had also responded with a suggestion for the background of the poster, however both Tope and I agreed that it was way too dark, in fact his whole concept was becoming a little dark and didn't really link in with the ideas that we had discussed.
My Sunday and sunday night were spent modelling up final form and trying to work out the structure of the floor.
We would need bearers and joists.
So what we woud end up with is a few very large steel I beams and on top of that would be PFCs (Paralell flange channels) spaced around 450mm. In addition there would be a perimeter PFC to finish it all off.
Possible ideas:
 |
| Possible layout of floor |
 |
| Trying to work out overall form and how the floor structure would work. Also thinking of possible cladding materials. |
 |
| Working out how a glass floor works. |
 |
| Materials, Fixed window Glazing and Final Panel layout. |
 |
| final detail for roof? unfortuntely didn't get timeto implement this though. |



No comments:
Post a Comment