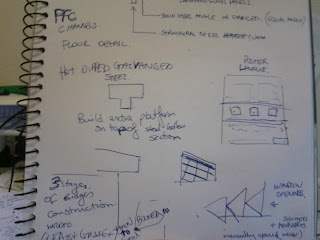Ok so we now have 4 members, apparently Josh and Ronald will be joining our team.
Tope and I had tried to get in touch to arrange a meeting prior to the lecture, however there was little response.
We attended the week 3 lecture and were bocoming a little anxious when we arrived at the tute and there was no sign of the new members. I contacted Ronald by phone and he mentioned that they (Josh and Ronald) were just finding a park. When they eventually arrived, we summarised what stage Tope and I were at with the project and we thought we better have a discussion about where everyones strengths were and how we were going to try and divide the tasks. On questioning the boys about their attendance to lectures - they both mentioned that they had not attended any to date and that Josh had attempeted this subject last year.
As the end of the tutorial approached, we thought we better run our ideas past the new tutor and see if were on the right track. Unfortunately he didn't agree with our ideas and felt we needed to focus on something like the floods that occurred and develop a stronger learning to occur within.
All four of us brainstormed and tried to work out a learning that could occur that fitted in with all the work we had done so far. Our second idea was disliked by the tutor and we were feeling a little deflated by that time.
We then let the tutor know that we were struggling a little and really need some extra help.
In keeping with the idea I had of framing certain views, Tope tried to look at the idea of the development of certain buildings over time, which could be seen from the folie location. This idea was not ruled out entirely however instead of focusing on buildings, we decided to focus on the Story Bridge.
So in keeping with the idea of views toward the Story Bridge, we ended up with the idea of capturing parts of the Story bridge through 3 glazed openings (showing a kind timeline as such of the construction phases).
Tope and I had previously discussed having a glazed structure with vine type elements encasing part of the structure - allowing smaller framed views in addtion to the larger opening.
Below is his initial concept drawing.
 |
| Tope's original concept drawing |
Prior to week three tute, Tope and I had met up to try and nut out what the learning would be within.
Some key ideas were:
What is the kind of learning?
Structures designed as part of an environment not individual items.
What is the trigger for the learning?
Movement vertically in alignment with and being able to view up close a natural object (cliff face).
How did design process start?
Scale. We considered the enormity of the cliff and decided that the folie should work with that vertical axis.
Design is generated from nature and relflects te texture of the cliff. It captures snippets of surrounding area by way of framing and restricting views as well as reflecting some views.
At the end of the tutorial we tried to arrang a meeting to finalise ideas etc. Ronald claimed to be working most days and seems disinterested in the urgency of getting our project done by the following week. Josh has some great ideas but it was hard to get him to commit to meetings. We all agreed on Saturday as the next meeting day.


























